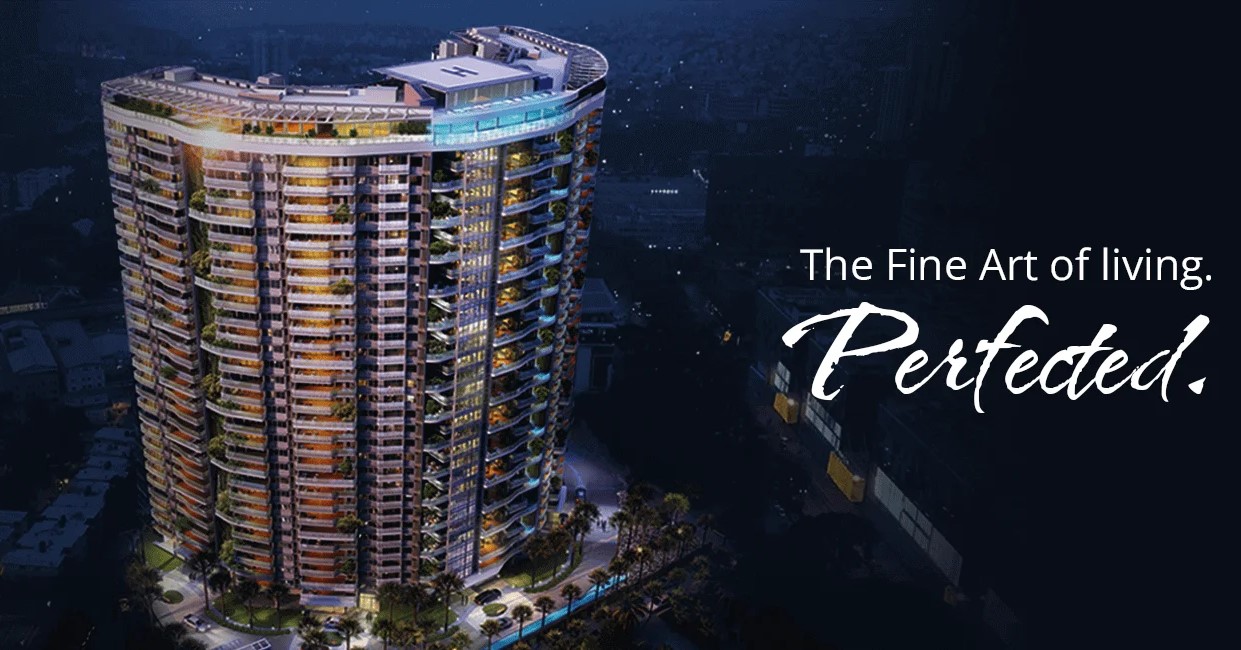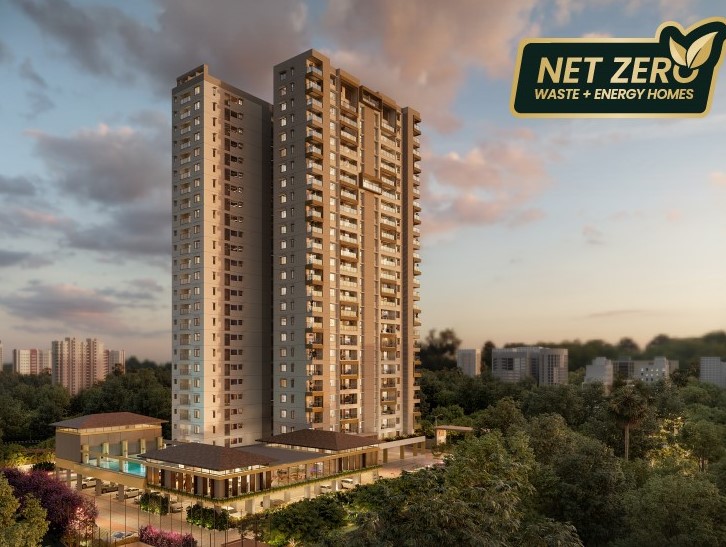

Phoenix Kessaku
The Fine Art Of Living Perfect
Kessaku is the coming together of diverse perspectives in a beautiful balance. Inspired by Japanese perfection and building on the credibility of Phoenix, the best in the business, from architecture to landscaping and more, have come together to design & bring to life Bangalore's very own architectural masterpiece. Created for the elite and crafted to perfection, this exclusive residential precinct has become the city's most-awarded luxury development. We are truly proud to present it as an iconic and artful statement in exclusive living to Bangalore.
The Phoenix Kessaku precinct oers ive exclusive towers & the privilege of three clubhouses - Midori - The Garden Club, Kaze - The Sky Club & Phoenix Club One.

Overview
No.1, Dr Rajkumar Rd, Rajajinagar Bengaluru
Location
17 Acres*
Land Area
183 Units*
No. of Units
1 (5 Wings)
No. of Towers
30 Floors
No. of Floors
3-4.5 BHK
Unit Variants
Ready to Move
Status
RERA/1251/309/PR/171015/000416
RERA ID
Pricing Details
4 BHK (FAIA)
Carpet Area: 3497 - 3549 Sq.ft
Starting Price: 10.07 Cr* - 10.22 Cr*
Request Price Breakup
4.5 BHK (FAIA)
Carpet Area: 4053 - 4269 Sq.ft
Starting Price: 11.74 Cr* - 12.35 Cr*
Request Price Breakup
Gallery
Floor Plan & Master Plan
Luxurious Amenities
Premium Connectivity
-

Orion Mall
0.10 Km
-

World Trade Center
0.10 Km
-

Sheraton Hotel
0.10Km
-

Metro Station
0.20Km
-

Brigade School
0.20Km
-

Columbia Asia Hospital
0.20Km
-

Metro Cash and Carry
0.35Km
India's largest retail led mixed-use developer
Phoenix Mills Ltd has always aimed at carving a niche for itself in the Indian real estate sector, be it mega retail malls, entertainment complexes, commercial spaces, or hospitality units.
Its operations span across several aspects of real estate development including planning, execution, marketing, management, maintenance & sales.
The group today has a presence in Mumbai, Bengaluru, Chennai, Pune, Agra, Indore, Lucknow, Barielly & Ahmedabad.


Marketed By Authorised Channel Partner , Rera Registration No- PRM/KA/RERA/1251/446/AG/201012/002062
Disclaimer : The information provided on this website is intended exclusively for informational purposes and should not be construed as an offer of services. This site is managed by a RERA authorized real estate agent namely Damani Consulting Services. The pricing information presented on this website is subject to alteration without advance notification, and the assurance of property availability cannot be guaranteed. The images showcased on this website are for representational purposes only and may not accurately reflect the actual properties. We may share your data with Real Estate Regulatory Authority (RERA) registered Developers for further processing as necessary. Additionally, we may send updates and information to the mobile number or email address registered with us. All rights reserved. The content, design, and information on this website are protected by copyright and other intellectual property rights. Any unauthorized use or reproduction of the content may violate applicable laws. For accurate and up-to-date information regarding services, pricing, availability, and any other details, it is recommended to contact us directly through the provided contact information on this website. Thank you for visiting our website.
Privacy Policy
All Rights Reserved. © 2025 Damani Consulting Services.




















